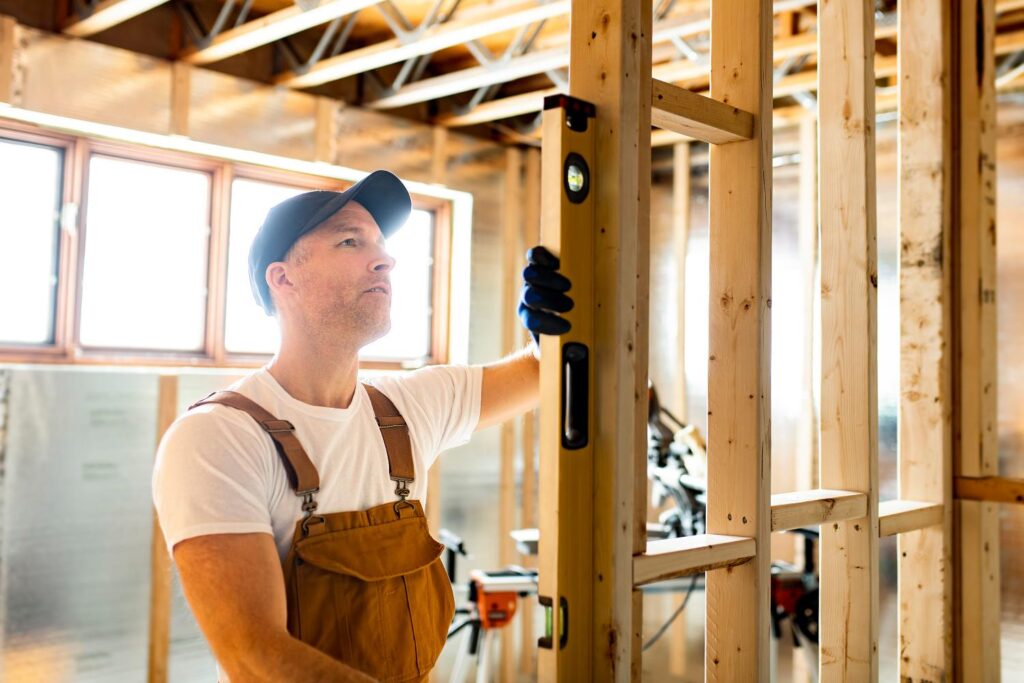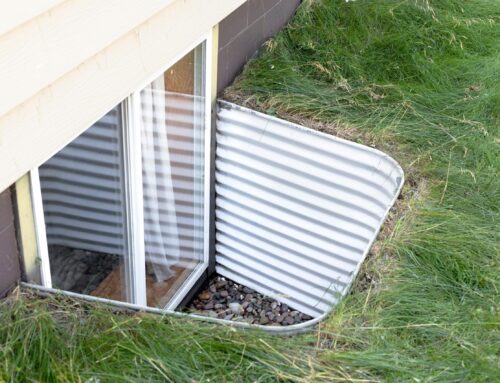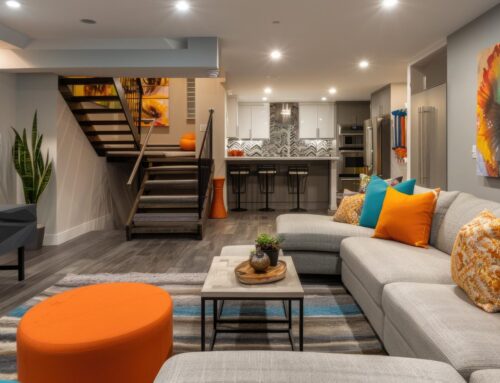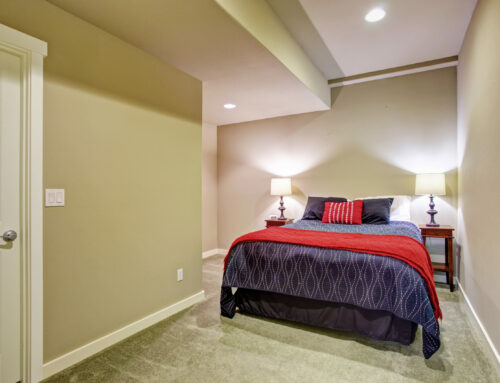When you’re turning your basement into a livable space, creating a cozy bedroom can add value to your home and give you extra space for guests or family members. However, converting a basement into a bedroom comes with its own set of regulations. These regulations are designed to keep occupants safe, especially in the event of an emergency.
In this blog, we’ll guide you through the essential regulations for basement bedrooms and how to ensure your project is compliant. We’ll break down the legal requirements in a way that’s easy to understand, so you can be sure that your new space is safe and comfortable.
Why Regulations Matter for Basement Bedrooms
Before we get into the details, let’s address why these regulations exist. Building codes ensure that bedrooms in basements are as safe as those above ground. Safety features like proper egress windows, smoke alarms, and fire-resistant materials are crucial in case of emergencies such as fires. Compliance isn’t just about following the law—it’s about protecting the people who will be living in or using that space.
Step 1: Egress Windows and Doors
The most critical regulation for basement bedrooms involves egress, which simply means “a way out.” In an emergency, occupants need a direct and accessible exit. The International Residential Code (IRC) specifies that every basement bedroom must have at least one egress window or door.
Egress Window Requirements:
- Minimum opening size: The window must have a minimum net opening area of 5.7 square feet (for windows above grade) or 5.0 square feet (for windows below grade).
- Minimum height and width: The opening must be at least 24 inches high and 20 inches wide.
- Sill height: The window sill must be no more than 44 inches above the floor. If it’s higher, you’ll need a built-in ladder or steps to ensure easy exit.
If your basement already has windows, check to see if they meet these standards. If not, you may need to replace them or install new windows specifically for egress.
Egress Doors:
Alternatively, you can install an egress door. The door must open directly to the outside, and there should be no need to pass through another room or hallway. The door should be at least 32 inches wide and 78 inches tall.
Step 2: Ceiling Height
Basement ceiling height can sometimes be an issue, especially in older homes. According to the IRC, the minimum ceiling height for habitable spaces, including bedrooms, is 7 feet. However, there may be some exceptions, depending on local codes.
If your basement ceiling is lower than 7 feet, you may need to consider whether it’s possible to lower the floor or raise the ceiling. It’s essential to consult your local building department to ensure you’re meeting the specific requirements in your area.
Step 3: Insulation and Ventilation
To make your basement bedroom livable, you’ll also need to ensure proper insulation and ventilation. This not only improves comfort but is also a regulatory requirement.
Insulation:
- Basements often have higher humidity levels than the rest of the house, making them prone to moisture buildup and mold growth. Proper insulation helps prevent these issues. You should use insulation with a high R-value (resistance to heat flow) and a moisture barrier.
- Make sure any exposed walls are insulated to meet local energy code requirements. This will help with temperature control and energy efficiency.
Ventilation:
- Good ventilation is essential for indoor air quality. According to building codes, basements should have proper mechanical ventilation if natural ventilation (such as opening windows) isn’t enough. If your windows aren’t sufficient for airflow, you may need to install a ventilation system to circulate fresh air.
Step 4: Electrical and Smoke Detectors
Electrical wiring and outlets in your basement bedroom should comply with local building codes. For safety, it’s important to hire a licensed electrician to ensure everything is up to code.
Outlets:
- The IRC requires that outlets be installed every 6 to 12 feet along the walls. Make sure that ground-fault circuit interrupters (GFCIs) are used in any areas prone to moisture, such as near the bathroom or laundry room.
Smoke Detectors:
- Every bedroom, including basement bedrooms, must have a smoke detector installed. It’s a good idea to interconnect your smoke detectors so that if one goes off, they all sound the alarm.
- Depending on local codes, you may also be required to install carbon monoxide detectors if you have gas appliances in your basement.
Step 5: Emergency Escape Plan
Even with all the regulations in place, it’s critical to have an emergency plan for basement occupants. Make sure everyone in the household knows how to use the egress window or door and practice the escape route. Label the escape paths clearly, and if the basement is a large space, consider installing emergency lighting to guide the way in case of a power outage.
Step 6: Get a Building Permit
Once you’ve checked all the boxes for egress, ceiling height, insulation, ventilation, and electrical requirements, the next step is to apply for a building permit. Your local building authority will need to review your plans and conduct inspections throughout the renovation process.
Skipping this step can lead to costly fines and the possibility of having to undo work that doesn’t meet code. Plus, having all the proper documentation will help if you decide to sell your home in the future.
Working with a Professional
While it’s possible to handle some of these tasks on your own, working with a contractor or basement renovation specialist can save you a lot of time and hassle. They’ll be familiar with the local building codes and can ensure everything is done right the first time.
Professionals have experience in creating beautiful and functional basement bedrooms while ensuring full compliance with all necessary regulations. Whether you need help installing an egress window, raising the ceiling height, or managing insulation and ventilation, we’re here to help.

Let’s Convert Your Basement
Converting your basement into a bedroom is an exciting project that can add value and comfort to your home. By following the right steps and ensuring you meet all the safety and building code regulations, you can create a space that’s not only livable but also safe.
From egress windows to smoke detectors, each part of the process plays a crucial role in the overall safety and functionality of the room. If you’re unsure about any aspect, don’t hesitate to consult with local building authorities or work with experienced professionals like Hawthorn Finished Basements.
Together, we can make your basement bedroom a reality—one that’s cozy, compliant, and ready for use.





